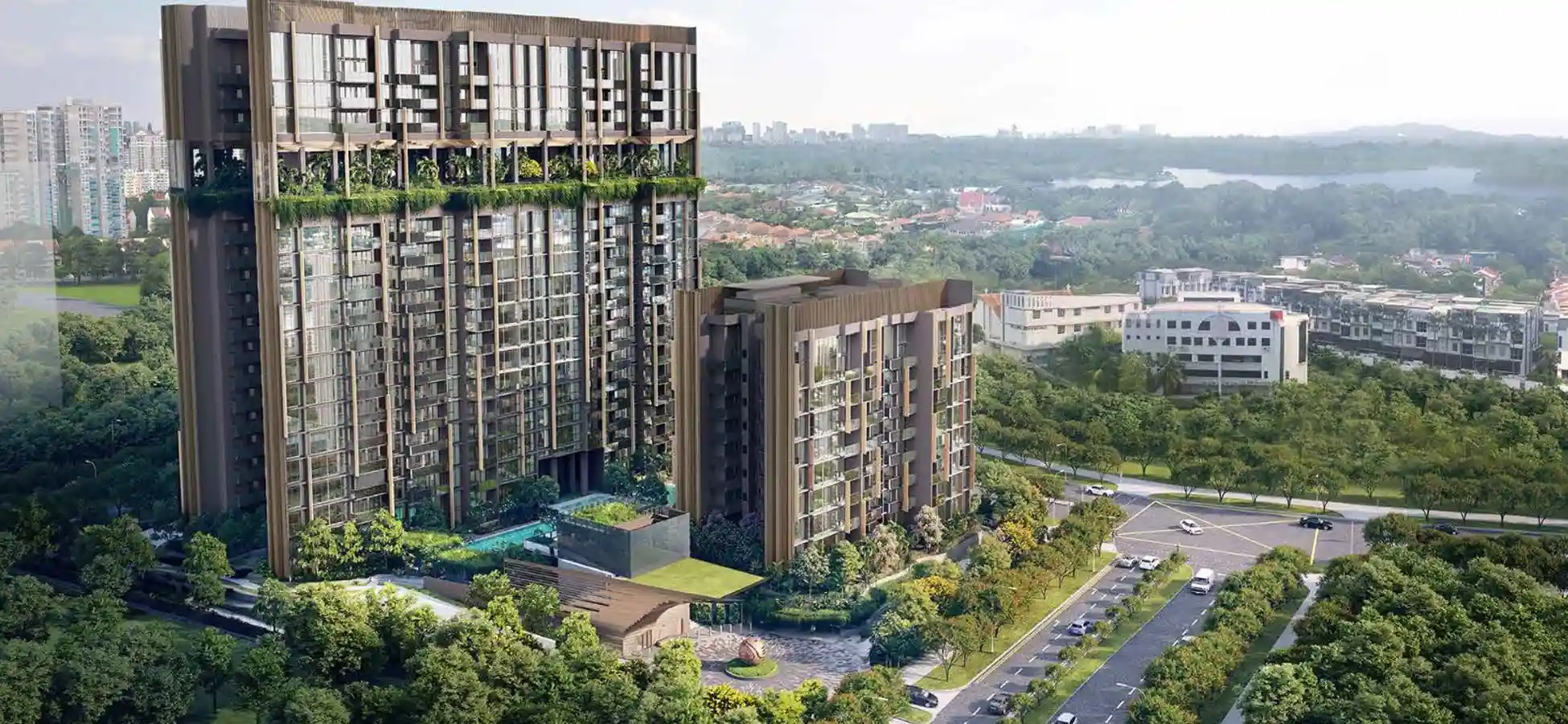
Lentoria
Address
32, 36 & 38 Lentor Hills Road
District
D26 - Mandai / Upper Thomson
Tenure
99-year Leasehold
Total Units
267 Units
Lentoria
Introducing Lentoria: A New Wave of Euphoria in Lentor, Feb/Mar 2024!
Lentoria’s exciting project highlights are poised to redefine modern living in the serene embrace of District 26. The new condo launch includes 267 units ranging in size from 1 to 4 bedrooms, offering a vibrant and connected lifestyle.
Long-term Growth Potential: Lentoria stands as a beacon of growth, with the area undergoing exciting transformations in the future. Invest in your future with a home that not only offers contemporary living but also promises long-term appreciation.
Unblocked Views Towards Thomson Hills: Wake up to breathtaking vistas as Lentoria condo provides unblocked views towards the majestic Thomson hills. Experience a harmonious blend of nature and modernity right from the comfort of your home.
Jointly Developed by Industry Giants: In a collaboration of vision and expertise, Lentoria residences is jointly developed by TID, Hong Leong, and Mitsui Fudosan. This powerhouse trio ensures a residence crafted with precision and excellence.
Any enquiries, please call our hotline: +65 61002500 | Whatsapp: whatsapp-NewCondoLaunchOnline
Lentoria Project Factsheet
| Project Name | Lentoria |
|---|---|
| Developer | Lentor View Pte Ltd (TID Pte Ltd – a joint venture between Hong Leong Group & Mitsui Fudosan) |
| Address | 32, 36 & 38 Lentor Hills Road |
| District | D26 - Mandai / Upper Thomson |
| Tenure | 99-year Leasehold |
| Property Type | Mixed Development |
| Plot Ratio | 2.1 |
| Total No. of Blocks & Storeys | 2 Blocks Of 17 Storeys with 1 Block Of 8 Storeys |
| Total No. of Units | 267 |
| T.O.P Date | 2 Jul 2027 |
| Land Area | Approx. 10,819 m2 / 116,456 sqft |
| No. of Car Park Lots | 2 Basement Carparks: 227 Lots (Includes 3 EV Charging Stations) + 3 Accessible Lots |
| Bicycle Lots | 101 |
| Architect | DP Architects Pte Ltd |
| Landscape Architect | DP Green Pte Ltd |
| C&S Engineer | P&T Consultants Pte Ltd |
| M&E Engineer | Belmacs Pte Ltd |
| Sales Gallery – Interior Designer | Index Design Pte Ltd |
| Main Contractor | Lian Beng Construction (1988) Pte Ltd |
| Shortlist Project |
Lentoria Location
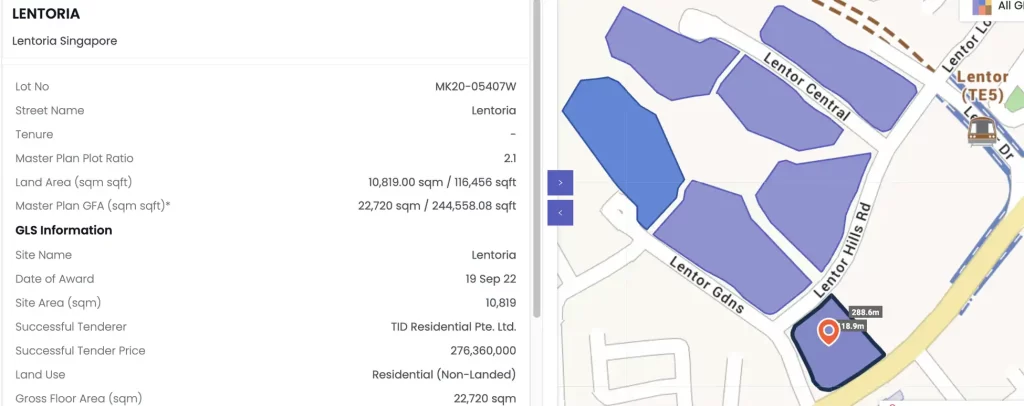 credit:landlens
credit:landlens
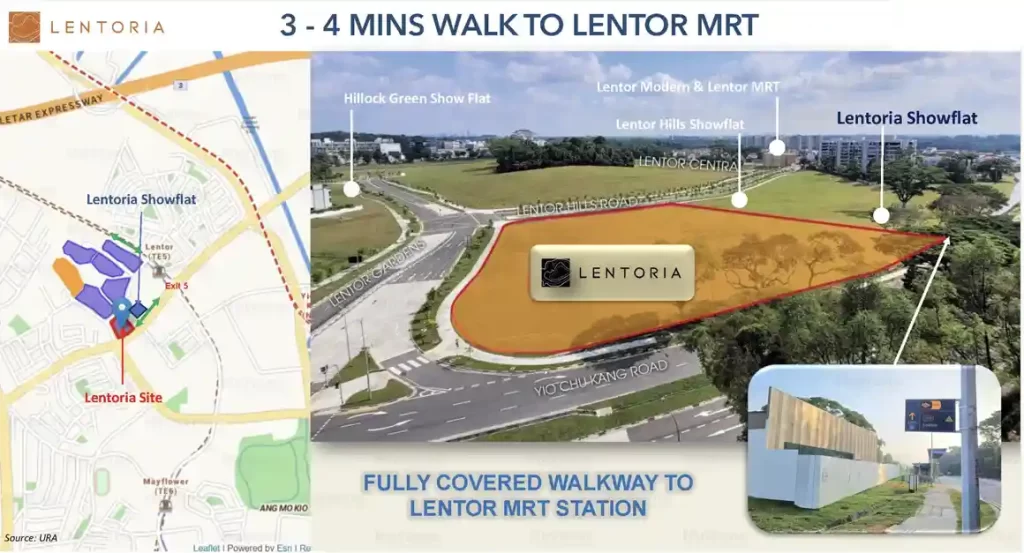
🏫 Proximity to Esteemed Schools:
Families with children will find Lentoria ideal, with renowned schools like Anderson Primary School and CHIJ St Nicholas Girls’ School within a 1km radius. Education meets convenience at your doorstep.
🚇 Seamless Connectivity:
Lentoria condo residents enjoy unparalleled connectivity with a fully sheltered walkway to Lentor MRT station on the Thomson-East Coast Line, just a short 4-minute stroll away. Stay effortlessly connected to the city via major expressways SLE, TPE, and CTE.
🌿 Nature Oasis at Your Doorstep:
Immerse yourself in lush greenery and outdoor activities at nearby nature spots such as Hillock Park, Thomson Nature Park, AMK Bishan Park, Lower Peirce Reservoir Park, and Springleaf Park. Experience nature’s embrace in your daily life.
🛍️ Retail Therapy and Culinary Delights:
For your everyday needs and leisure, Lentor Mall, AMK Hub, and Thomson Plaza are just around the corner. Indulge in a variety of food choices at the multitude of hawker centers, markets, and cafes in Springleaf and Seletar Estate.
Lentoria condo isn’t just a home; it’s an invitation to a lifestyle of growth, tranquility, and convenience.
MRT Stations
Lentor MRT (~362m)
Mayflower MRT (~1.08km)
Yio Chu Kang MRT (~1.14km)
Educational Institutions
Anderson Primary School (~802m)
CHIJ St.Nicholas Girls’ Primary School (~832m)
Shopping Malls
Lentor Modern Mall (~200m)
Broadway Plaza (~1.69km)
Djitsun Mall (~1.79km)
Jubilee Sq (~1.87km)
Lentoria Site Plan
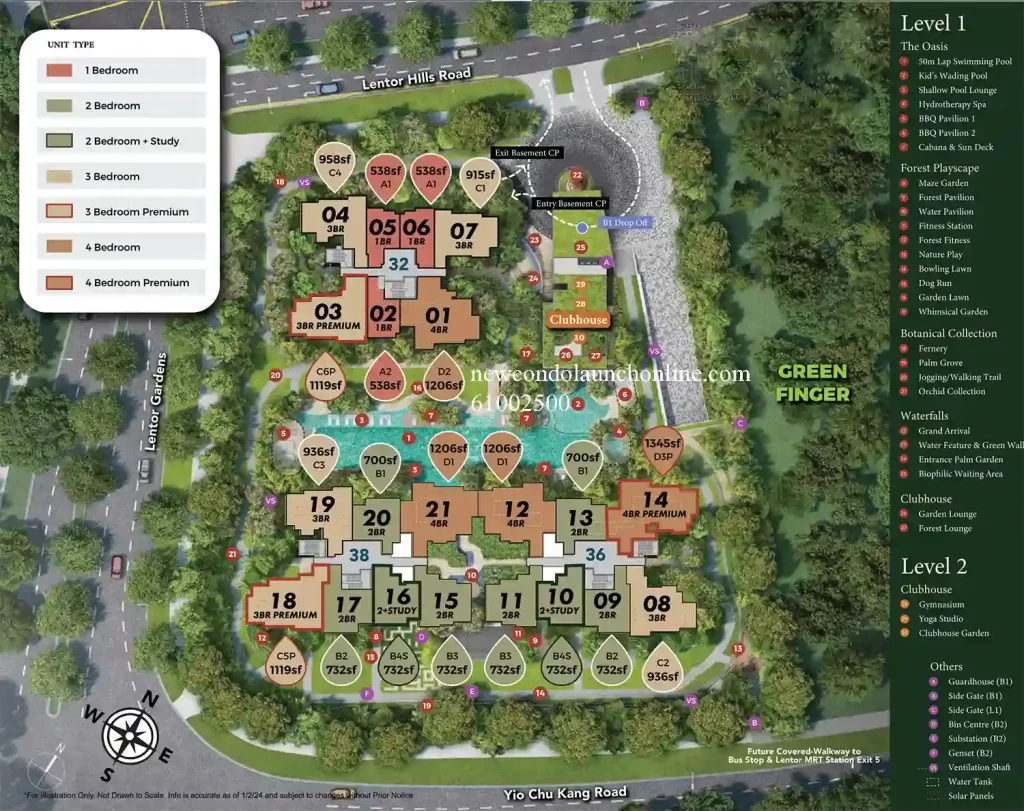
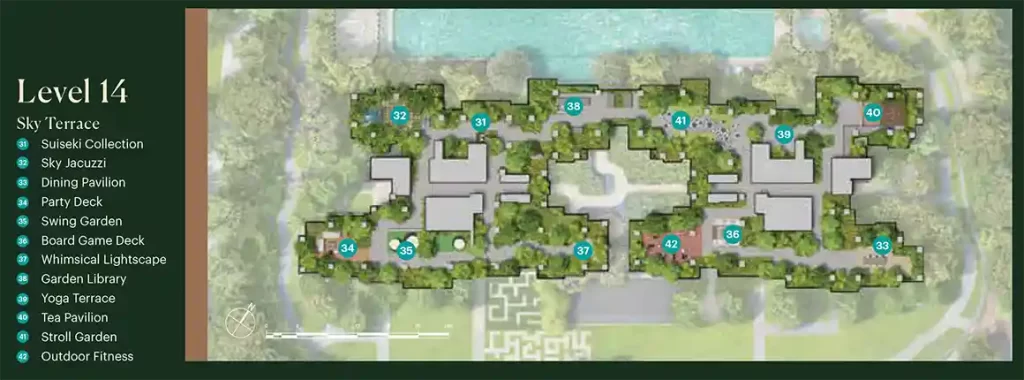
| Level 1 | Level 1 | Level 2 | Level 14 Sky Terrace & Amenities |
|---|---|---|---|
The Oasis
Forest Playscape
|
Botanical Collection
Waterfalls
Clubhouse
|
Clubhouse
|
Sky Terrace
|
SEARCH NEW CONDOS FOR SALE IN THE NORTHERN REGION OF SINGAPORE HERE:
- LENTOR MODERN (D26)
- LENTOR HILLS RESIDENCES (D26)
- HILLOCK GREEN (D26)
- NORTH GAIA EXECUTIVE CONDOMINIUM (D27)
Lentoria Floor Plan & E-Brochure
For a better viewing experience, reduce pdf to 50%.
EBROCHURE & FLOOR PLAN:
lentoria-ebrochure_compressedLentoria Price by Bedroom
| No. Of Bedrooms | Square Feet | Per Square Foot | Minimum Price | Maximum Price | Estimated No. Of Units | Available Units |
|---|---|---|---|---|---|---|
| 1 Bedroom | 538 sqft - 538 sqft | $2,301 psf - $2,463 psf | $1,238,000 | $1,325,000 | 23 | 13 |
| 2 Bedroom | 700 sqft - 732 sqft | $2,037 psf - $2,409 psf | $1,491,000 | $1,742,000 | 92 | 58 |
| 2 Bedroom + Study | 732 sqft - 732 sqft | $2,158 psf - $2,380 psf | $1,580,000 | $1,742,000 | 28 | 23 |
| 3 Bedroom | 915 sqft - 958 sqft | $2,044 psf - $2,516 psf | $1,913,000 | $2,355,000 | 48 | 36 |
| 3 Bedroom Premium | 1,119 sqft - 1,119 sqft | $2,029 psf - $2,250 psf | $2,271,000 | $2,518,000 | 22 | 13 |
| 4 Bedroom | 1,206 sqft - 1,206 sqft | $2,146 psf - $2,437 psf | $2,588,000 | $2,939,000 | 38 | 31 |
| 4 Bedroom Premium | 1,345 sqft - 1,345 sqft | $2,071 psf - $2,286 psf | $2,785,000 | $3,075,000 | 16 | 12 |
Last Updated on: June 17th, 2024
Lentoria Developer
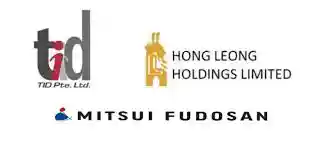
Hong Leong Group and Mitsui Fudosan:
Lentoria is developed by established developers Hong Leong Group and Mitsui Fudosan.
Lentoria Virtual Tour & Video
| Virtual Tour: Drone View |
Lentoria Gallery

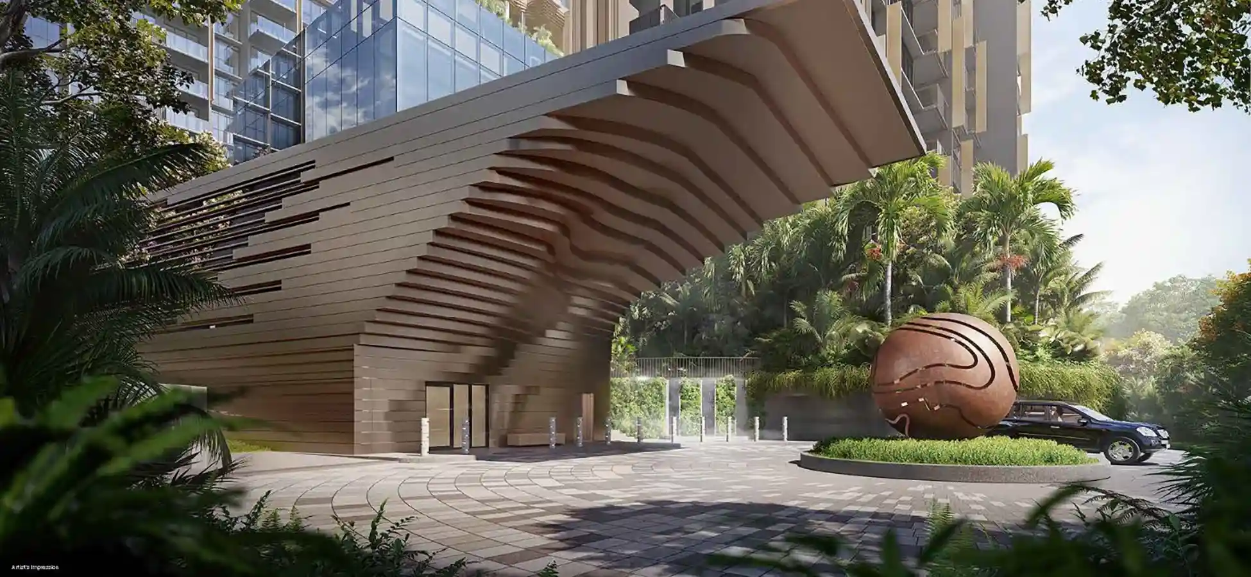
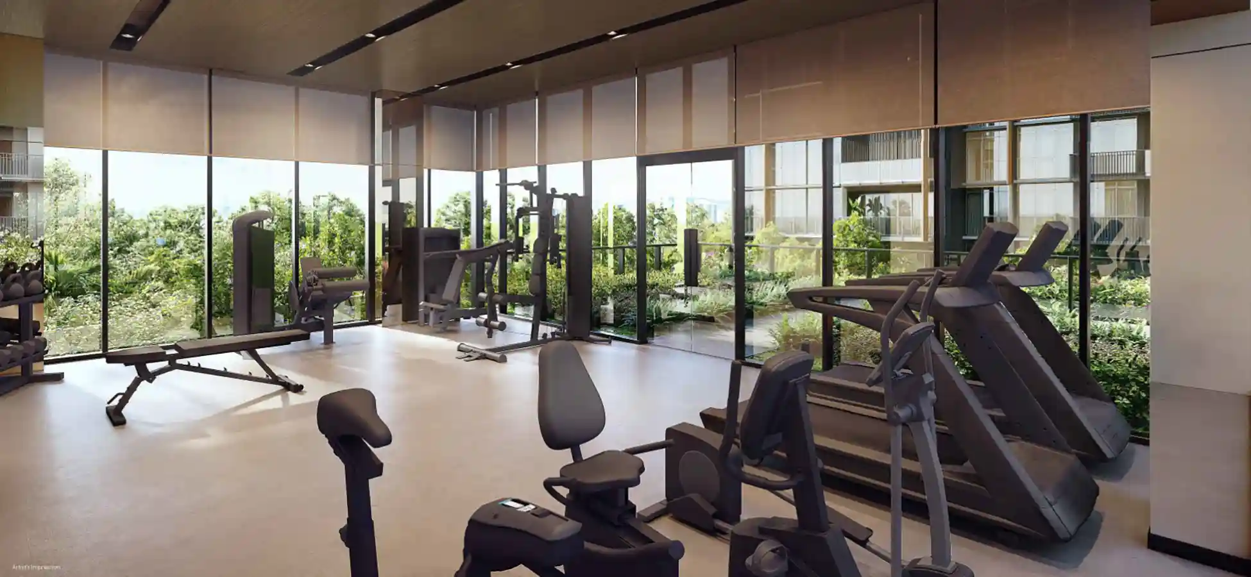
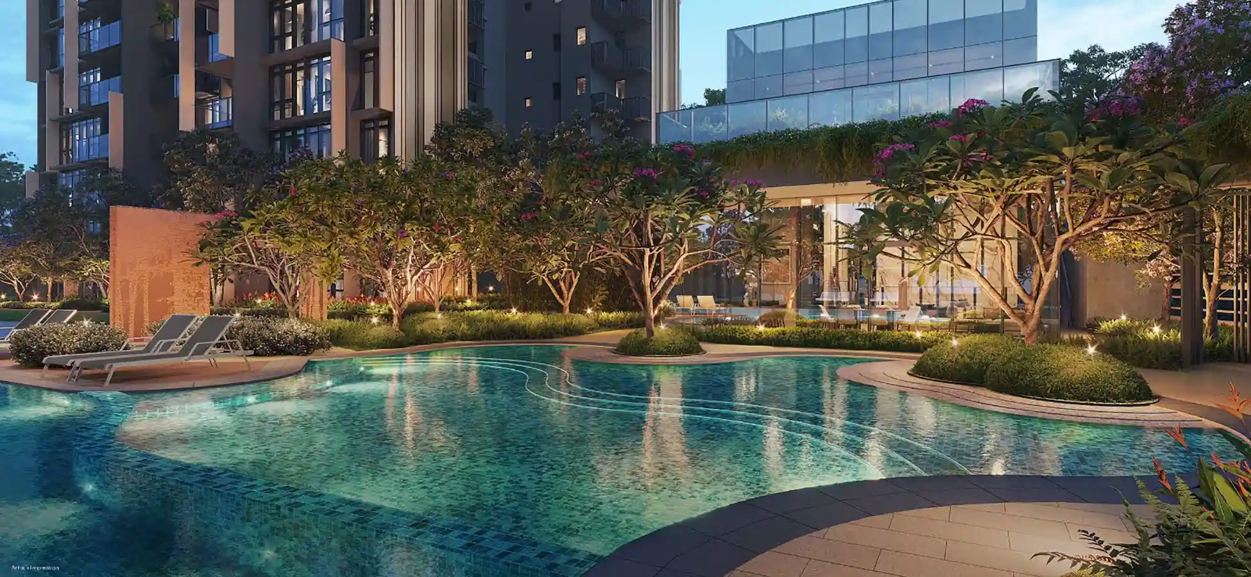
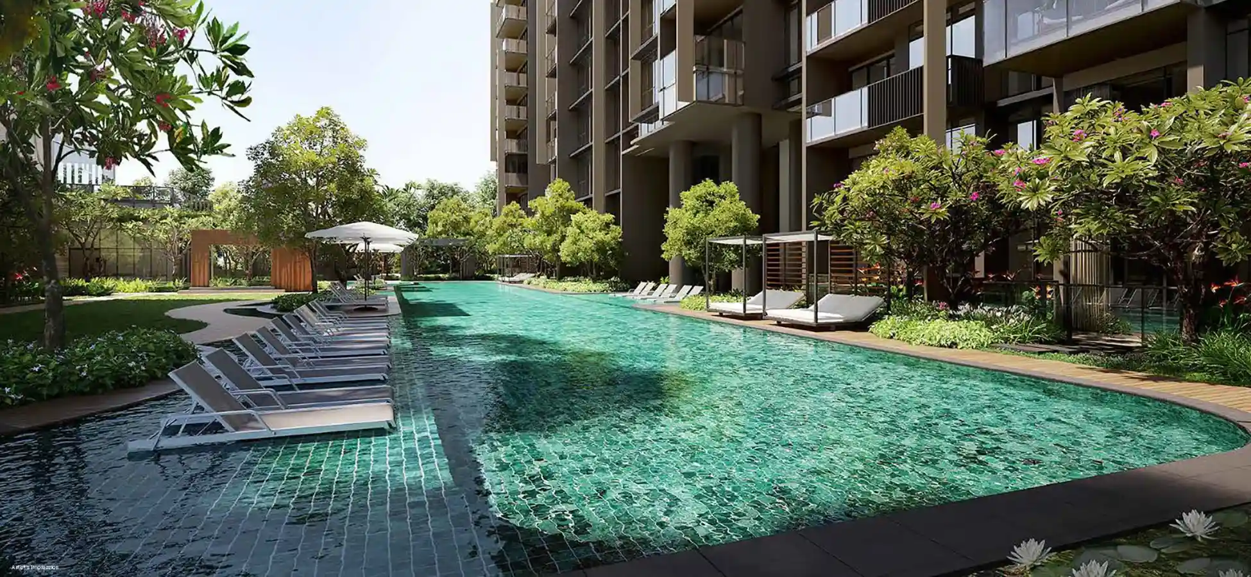
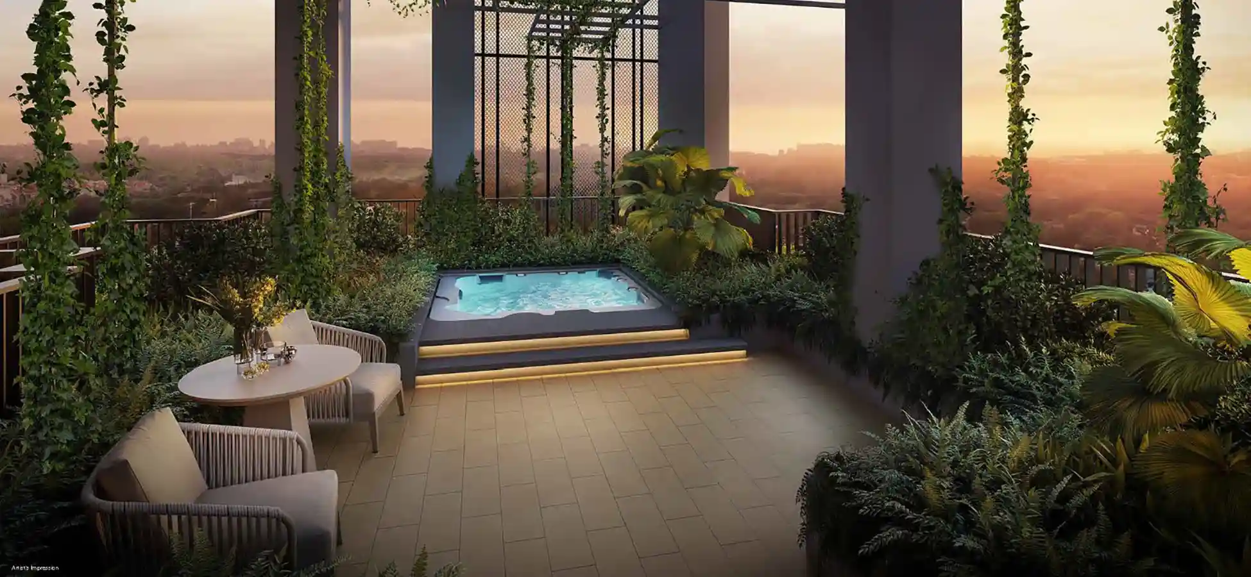

Lentoria - Nearby Projects
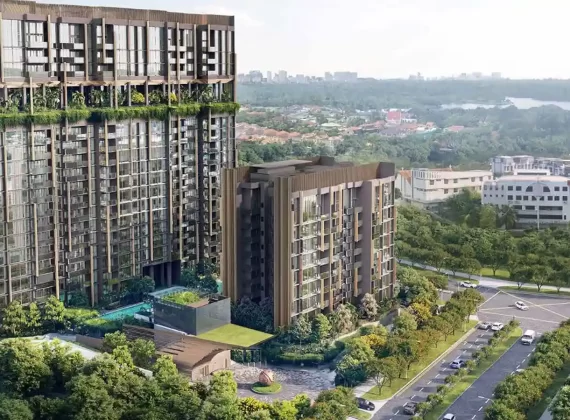
Lentoria |
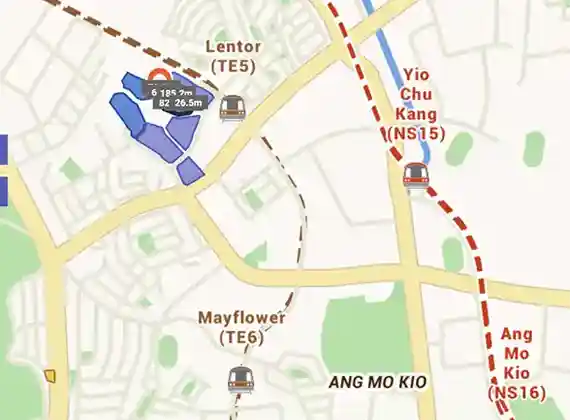
Hillock Green 悦翠轩 |
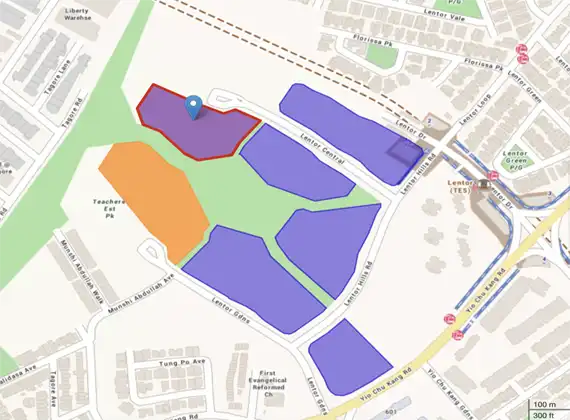
Lentor Central Residences |
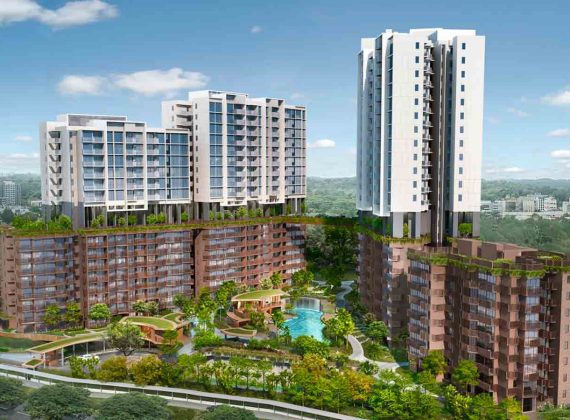
Lentor Hills Residences |
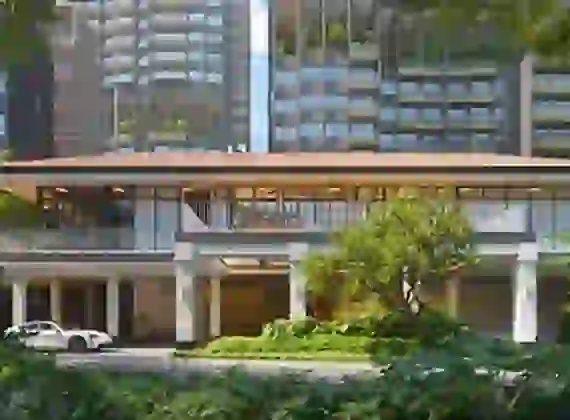
Lentor Mansion 悦府伦庭 |
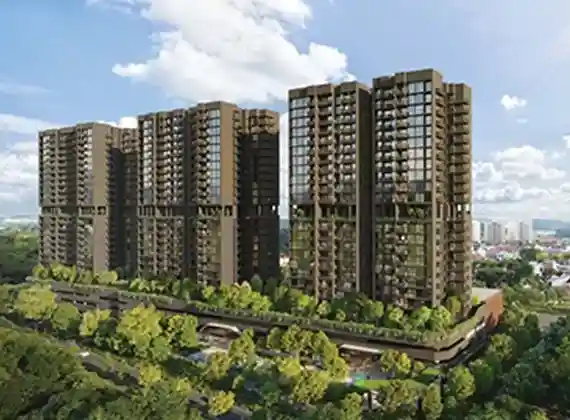
Lentor Modern |
|---|---|---|---|---|---|
Mixed Development |
Condominium |
Condominium |
Condominium |
Condominium |
Mixed Development |
D26 - Mandai / Upper Thomson |
D26 - Mandai / Upper Thomson |
D26 - Mandai / Upper Thomson |
D26 - Mandai / Upper Thomson |
D26 - Mandai / Upper Thomson |
D26 - Mandai / Upper Thomson |
32, 36 & 38 Lentor Hills Road |
22 - 26 Lentor Central Singapore |
Lentor Central |
31, 33, 35, 37, 39, 41 Lentor Hills Road |
Lentor Gardens |
3 – 5 Lentor Central |
|
99-year Leasehold
|
99-year Leasehold wef 19 Dec 2022 |
99-year Leasehold |
99 Years Leasehold |
99-year Leasehold wef 11 Jul 2023 |
99-year Leasehold |
| 2 Jul 2027 | 2028 | 2028 | 2028 | Nov 2028 | 2026 |
| 267 Units | 474 Units | 475 (approx) Units | 598 Units | 533 Units | 605 Units |
| 186 Units | 1br, 2br, 2+S, 2br C,3br, 3+S, 3br P, 4br C, 4br P | TBA | 1br+S,2br, 3br, 3br+yard, 3br DK, 4br, 4br DK | 3br, 4br, 5br | 1br, 3br+Flex |
| $1,238,000 | $1,276,000 | $1,334,000 | $2,266,000 | $1,358,000 | |
| $2,029 | $1,855 | $1,948 | $2,130 | $2,220 | |
| June 17th, 2024 | June 17th, 2024 | December 3rd, 2024 | June 17th, 2024 | June 17th, 2024 | June 20th, 2024 |
| View Project | View Project | View Project | View Project | View Project | View Project |
|
|
|
|
|
|
|
Register with us now
You will be able to enjoy special direct developer pricing and discounts. To view our showflat, do fill in the form and our marketing consultant will get in touch with you very soon.
Alternatively, you may wish to contact us by calling our Hotline, send us a Whatsapp or via our Email link below.
HOTLINE: +65 6100 2500
WHATSAPP: whatsapp-NewCondoLaunchOnline
