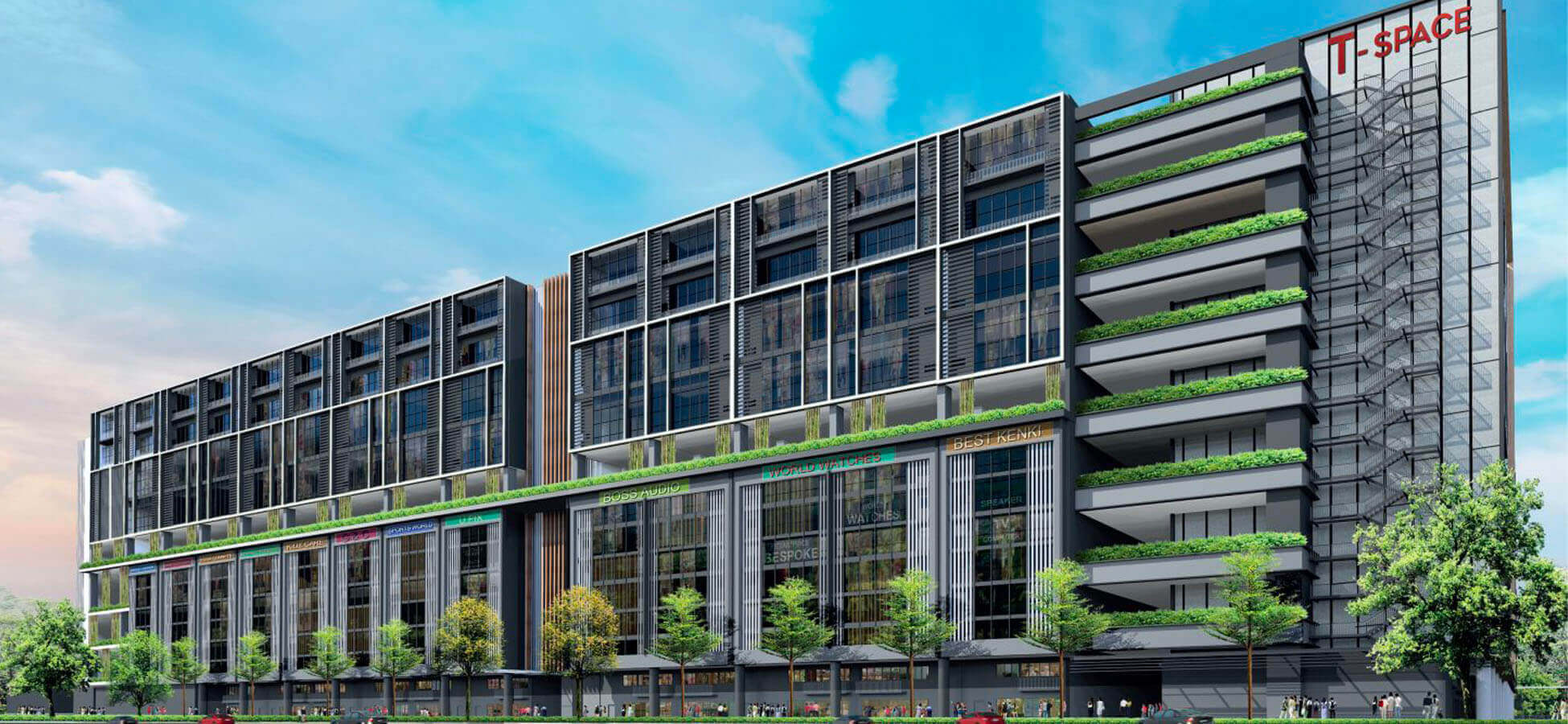
T-Space At Tampines
Address
Tampines North Drive 1 S528559
District
D18 - Tampines / Pasir Ris
Tenure
30-year leasehold wef 20 Mar 2015
Total Units
139 Factory Units + 110 units with mezzanine + Temporary Industrial Canteen + One Heavy Vehicle Park Units
T-Space At Tampines
B2 Ramp Up Industrial Near 3 Giant Hypermarts
T-Space At Tampines is a 30-year leasehold new industrial launch situated in the most strategic location – next to Courts, Ikea and Giant Hypermarts in Tampines. It is a ramp up B2 Industrial comprising 9 storeys in total with 110 units that come with Mezzanine levels and 139 Factory units. T Space Industrial is accompanied by a temporary industrial Canteen and a Heavy Vehicle Park. For those who need to leverage on the 3 giant retail hypermarts by its side, T Space Industrial is superbly located to absorb the overflowing human traffic from its surrounding.
Any enquiries, please call our hotline: +65 61002500 | Return to HOME | Go to EAST (PASIR RIS, TAMPINES, CHANGI)
Any enquiries, please call our hotline: +65 61002500 | Whatsapp: whatsapp-NewCondoLaunchOnline
T-Space At Tampines Project Factsheet
| Project Name | T-Space At Tampines |
|---|---|
| Developer | Goldprime Land Pte Ltd (a JV between Lian Beng Group Ltd & Oxley Holdings Ltd) |
| Address | Tampines North Drive 1 S528559 |
| District | D18 - Tampines / Pasir Ris |
| Tenure | 30-year leasehold wef 20 Mar 2015 |
| Plot Ratio | 2.5 |
| Total No. of Blocks & Storeys | 1 Block of 9-Storey |
| Total No. of Units | 139 Factory Units + 110 units with mezzanine + Temporary Industrial Canteen + One Heavy Vehicle Park |
| T.O.P Date | 2024 |
| Land Area | Approx. 27,395.2 m2 / 294,882 ft2 |
| Total No. of Lifts | 23 |
| Ceiling Height | Floor to Floor: 4.75m – 6.0m |
| Estimated Maintenance Fee | $1.05 per share value. Estimated to be from $200+ |
| Main Contractor | Lian Beng Group Pte Ltd |
| M&E Engineer | Rankine & Hill |
| Target TOP | 31/01/2019 (Est.) |
| Expected Date Of Legal Completion | 31/01/2022 (Est.) |
| Shortlist Project |
T-Space At Tampines Location
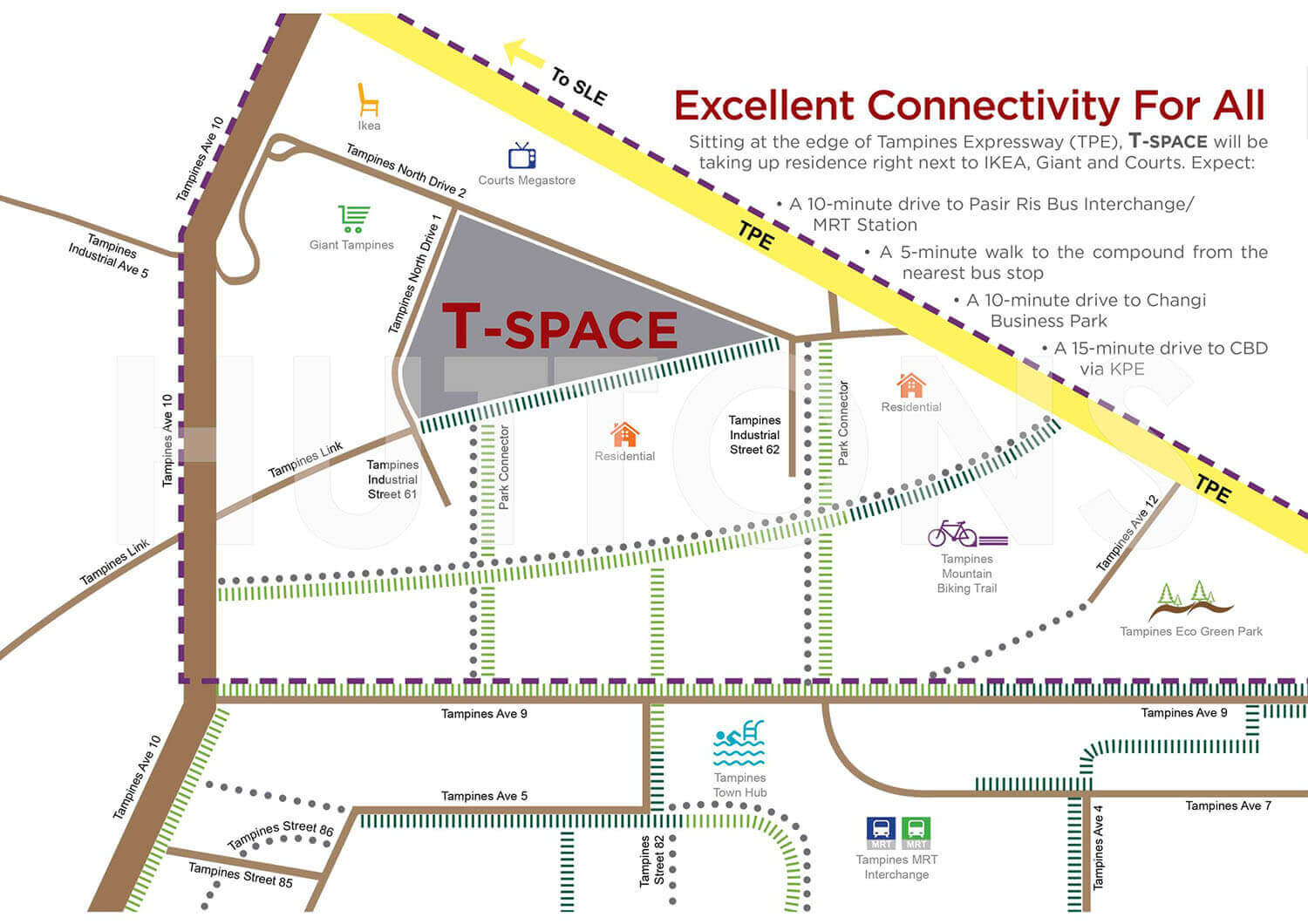
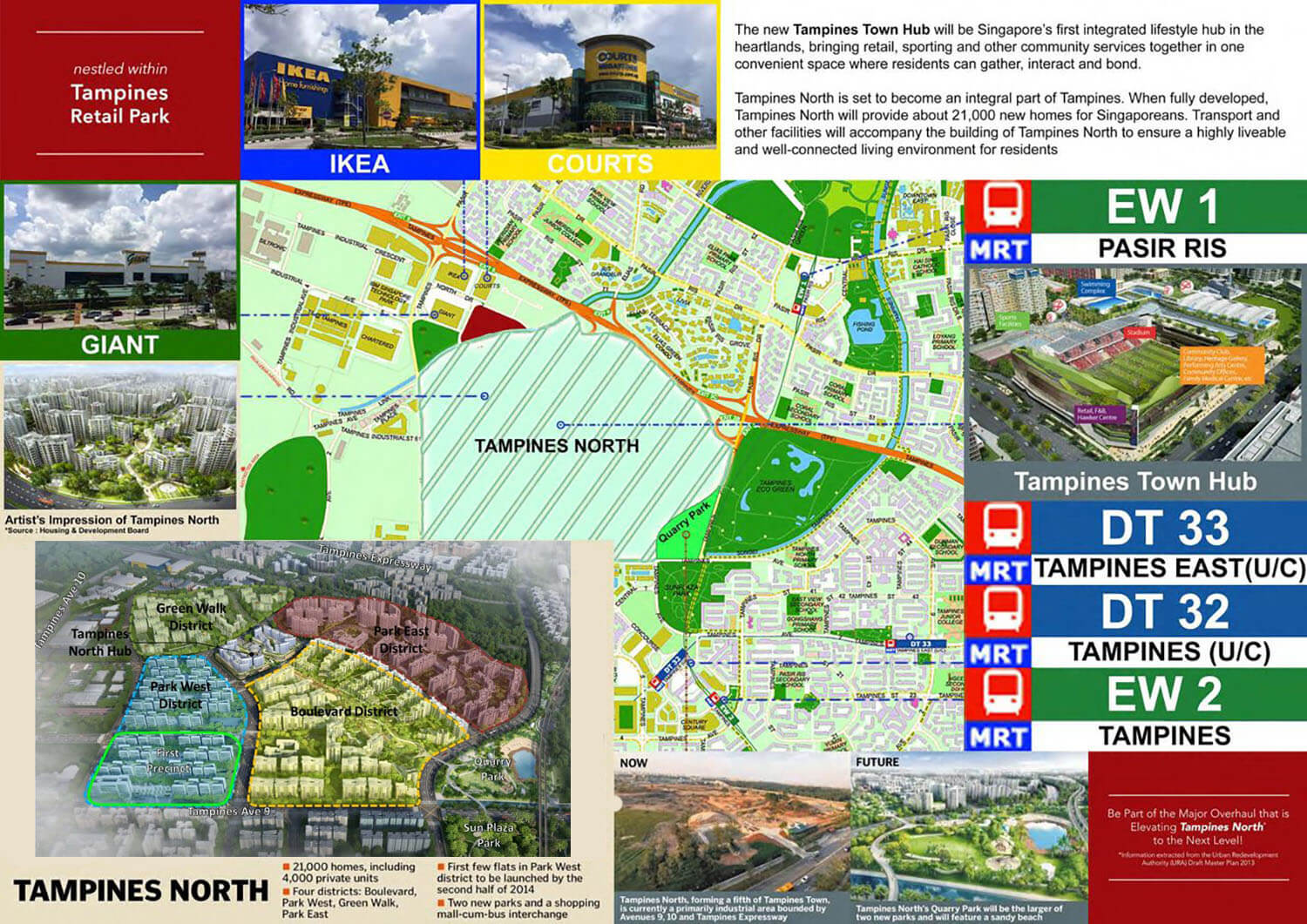
Transport and Leisure Amenities:
T-Space At Tampines is strategically situated next to Giant, Ikea and Giant Hypermarts.
Tampines North, a off-shoot of Tampines Town, will see 21,000 residential units spanning 240 hectares joining the Tampines community. This ‘green’ offshoot is an extension of Tampines Town. This extension comprise 4 housing districts, Park East District, Park West District, Green Walk District and Boulevard District.
There will be 2 major parks, the Sun Plaza Park and the Quarry Park; and several other smaller ones spread around the estate. These parks will be interconnected via a network of pedestrian and cycling lines within the districts.
The future of Tampines will have a detailed suite of facilities ranging from housing, schools, libraries, shops, sport facilities, parks and community clubs to ensure a self-contained/sufficient town.
Jobs are brought closer to home of residents through the business parks and industrial estates within the town.
Some future facilities to look out for include the expansion of the Changi General Hospital, a mixed-use residential and commercial Tampines Integrated Transport Hub (ITH) that links direct to the MRT and bus interchange at the Tampines Town Centre after the Downtown Line is completed; and new facilities in Tampines North for the new upcoming homes and these include 2 primary and 2 secondary schools and a sparkling community centre.
In 2017, we will witness the opening of a new nine-storey medical centre at the Changi General Hospital which is built to provide one-stop service to patients.
By the end of 2016 this year, an iconic landmark known as the Tampines Town Hub will open in phases. It boasts numerous facilities within its complex. These include a 5-storey regional library, 6 swimming pools, a 20-court badminton hall, a stadium with 5,000 seats together with a FIFA-approved soccer field!
T-Space At Tampines Site Plan
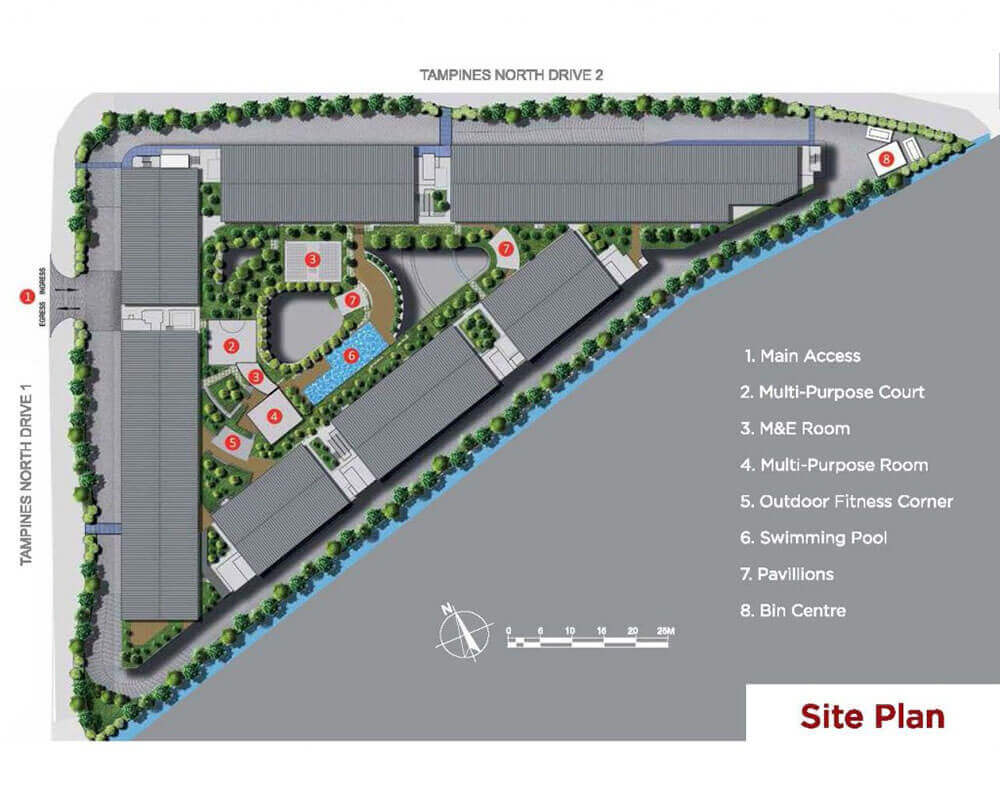
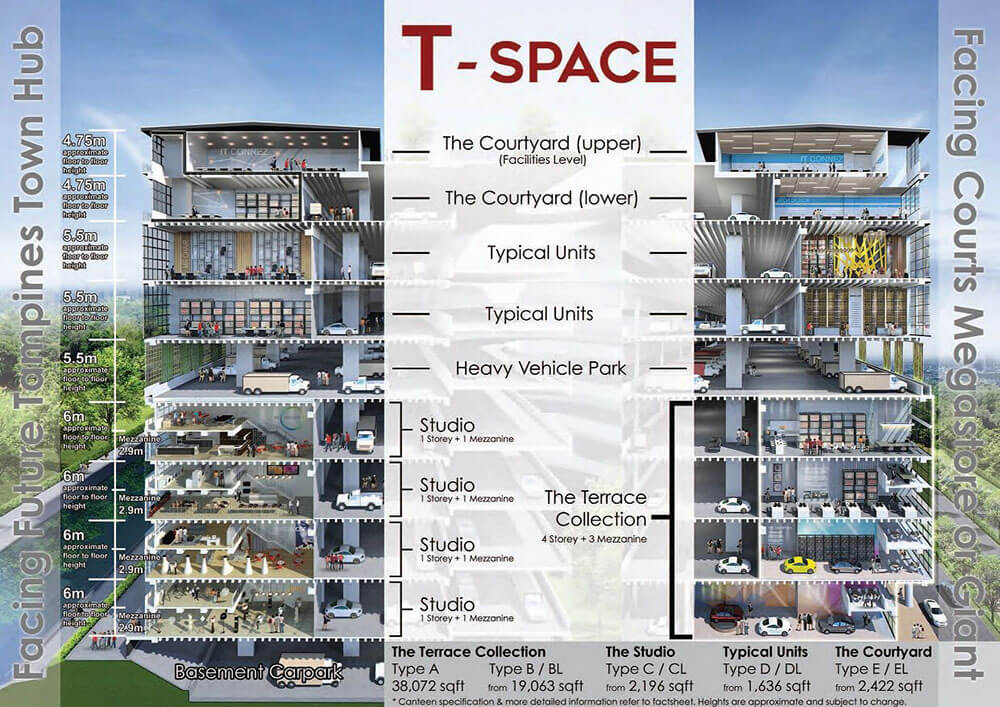
| FACILITIES |
|---|
|
T-SPACE AT TAMPINES EBROCHURE AND FLOOR PLAN
For best viewing experience, do adjust the pdf to 50% zoom.
New Projects:New commercial launches:
√ NeWest @ West Coast – Shop and F&B
√ The Rise @ Oxley – Shop
√ 183 LongHaus – Shop
√ Crown @ Robinson – Office
T-Space At Tampines - Nearby Projects
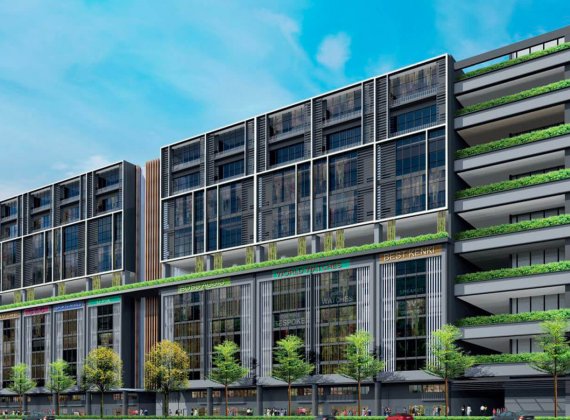
T-Space At Tampines |

Aurelle Of Tampines |
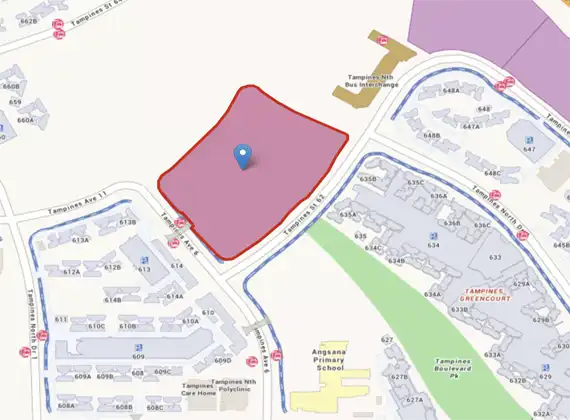
Parktown Residence |
|---|---|---|
|
Executive Condominium |
Mixed Development |
|
D18 - Tampines / Pasir Ris |
D18 - Tampines / Pasir Ris |
D18 - Tampines / Pasir Ris |
Tampines North Drive 1 S528559 |
Tampines Street 62 |
Tampines Avenue 11 |
|
30-year leasehold wef 20 Mar 2015
|
99-year Leasehold |
99-year Leasehold |
| 2024 | 2028 | |
| 139 Factory Units + 110 units with mezzanine + Temporary Industrial Canteen + One Heavy Vehicle Park Units | 760 Units | 1190 (approx.) Units |
| TBA | TBA | |
| December 24th, 2023 | December 13th, 2024 | November 28th, 2024 |
| View Project | View Project | View Project |
|
|
|
|
Register with us now
You will be able to enjoy special direct developer pricing and discounts. To view our showflat, do fill in the form and our marketing consultant will get in touch with you very soon.
Alternatively, you may wish to contact us by calling our Hotline, send us a Whatsapp or via our Email link below.
HOTLINE: +65 6100 2500
WHATSAPP: whatsapp-NewCondoLaunchOnline
